IDEATE
During our ideation phase, we had a few brainstorming sessions trying to decide which two objects or ideas to combine for our Module 3 project. After a lot of deliberation and considering all of the limits we would have when it came to prototyping and testing, we decided to combine lights and a carpet in order to create a floor that generates light as you walk across it.
These are a few of the personal lists that our group made when asked what types of things we use everyday during a brainstorming session in class.

AJ's List

Trevor's List
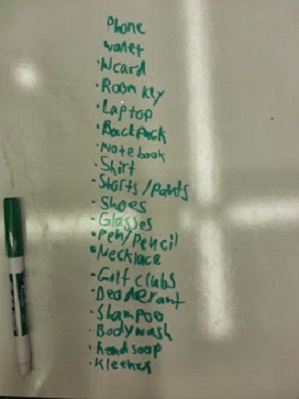
David's List

Hanna's List

Taylor's List

Hunter's List
After we made our lists, we took some of the items and broke them down to further analyze their functionality. We did this to get away from the physical items and instead focus on what purpose they serve, helping narrow down what types of problems we would solve when developing our prototypes.

Once we narrowed down some of our list items, we began to pair them off to determine possible combinations we could create. In the end, we decided to pursue a design that would combine the functionality of a light and carpet and began brainstorming prototyping ideas.

EMPATHY
Since the empathy for our product came after the ideating phase where we generated our idea, our group started off by researching reasons why people may need to get around in the middle of the night. Some of the reason include:
-Leaving early for work
-Coming home late from work
-Going to the bathroom
-Getting something to eat/drink
-Going to another bedroom
Then we thought about ways that some sort of light system would improve the navigating experience for people in these situations:
-People who sleep in the same room don't have to wake each other up with lights
-Avoiding things on the floor(objects, pets, corners, etc.)
-Guests unfamiliar with the house layout don't know how to get around
-Don't need to look for flashlight/cellphone/candle to get around at night
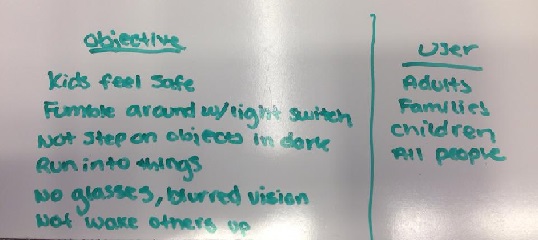
We then created character profiles for people who are in need of something to improve their navigation routines at night (using information from our research), describing a little bit about their lifestyles and the type of product they would need to fix their problem.

This is Corynn and her husband Jeff. They are a retired couple who have just moved into a new house a few months ago. Their son lives a few blocks a way and so every weekend their two young grandkids come and stay with them. With their 4 and 6 year old grandkids Stephanie and Mark come all of the toys that they play with during freetime. As two older people in deteriorating health, it's important that they're able to see around their house if they get up in the middle of the night, especially when their grandchildren come to stay with them and leave their toys scattered around the house when they go to bed.

This is Mark and his sister Stephanie. They are the Corynn and Jeff's grandchildren. They have always gone to their grandparents house every weekend, but are unfamiliar with Corynn and Jeff's new house because they just recently moved in. Since they are unfamiliar with the layout of the house, they have a difficult time navigating around it during the middle of the night and are scared to walk around on their own as well. It's imporant that they're able to move around their grandparent's new house at night and do so without being afraid.

This is Chris and his wife Julie. Julie is a businesswoman who gets home late from the office 3-4 days a week. Oftentimes when she is getting ready for bed, turning the lights on wakes up Chris, who has to wake up in an hour or two to leave for his shift as a hospital security guard. It would be ideal for Julie to come home from work and be able to navigate around her room without turning the lights on to keep from disturbing Chris in his sleep.
DEFINE
Original POV Statement

Modified POV Statement:
"People who need to move around their house at night need a way to see where they're going without bothering others because they don't want to step on/run into things."
Finalized POV Statement:
"People who move around in the dark need a way to see where they're going so they don't injure themselves"
PROTOTYPE
After our team had decided on our project idea, we got together and qualified it based on a multitude of different categories. There were five main ones that we had to address: 1. How would we get it to light up 2. Motion sensor pros and cons 3. Pressure sensor pros and cons 4. Who was our target user/ how would it help them 5. The cost of our product. Once we had decided on these categories, our researching process started. After ample research, we decide that we would create a floor that was lit by fiber optics that were triggered to turn on by pressure sensors in the floor, turning off after a specified amount of time in order to save electricity.
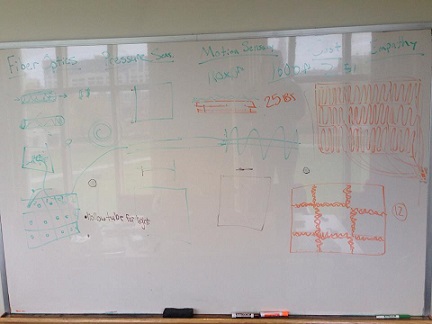
Brainstorming board after one of our many prototypng sessions

Fiber Optics /Pressure Sensor portions of the brainstorming sketches

Mind map for out light up floor dealing with a lot of problem aspects we were coming across

Possible ways that the lights could be set up within the individual carpet squares
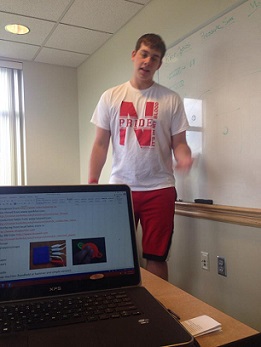
Trevor
FIBER OPTICS
Fiber optics cables are a special type of chord because it is entirely energy free. No electricity runs through the cable, allowing to be used in damp areas. These cables are made of a hollow tube surrounded by glass or plastic, enveloped in a special cladding, and wrapped in a plastic coating. They transmit light from an illuminator, which is essentially a light in a box. Fiber optics were originally purposed for communications. They were used as long distance alternative to standard Morse code transmissions.
Source
http://www.thefoa.org/tech/lighting/lighting.html

Uses
Fiber optics can be used for lighting solutions as a great way to light up hard to reach or damp areas. Their lights can change color much easier than a traditional light bulbs. Carpets are not only a spill area, but often are steam cleaned. This discourages the use of any electricity flow; Since fiber optics do not have any electricity flowing through them, spilling or steam cleaning on our modified carpets would not be an issue. Fiber optics have also become cheaper in the past few years, making them a reasonbale utility to solve this type of problem.
Types
There are two different types of fiber optics cables:1. End emitting (shines only at the end )2. Edge emitting (shines the whole length of the cable, resembling a neon light). A combination of the two would work the best for our carpet lighting system; the end emitting would run to the carpet square, and the edge emitting would be woven into the carpet square.

Illuminator
Our carpet lighting system would use a multi light illuminator, with each illuminator representing a different carpet square. The end emitting fibers would run from the illuminator to the carpet square, and the edge emitting would be woven into the actual carpet. This would create an easy glow, which would allow the user to see obstacles or objects in the dark without illuminating the entire room.
PRESSURE SENSORS
The technology is not complex. It’s as simple as conductive thread and fabric. It is low in cost. Although there may be electricity involved to make it work, it is not a danger to human entities.
Safety
Pressure sensors have been used for medical reasons in detecting muscle activity. This diagram shows the technology that is used for these pressure sensors and how it is not harmful for a person.
Source: http://www.researchgate.net/publication/224760524_Textile_Pressure_Sensor_for_Muscle_Activity_and
_Motion_Detection/file/79e4151487484ce802.pdf

Design and Installation
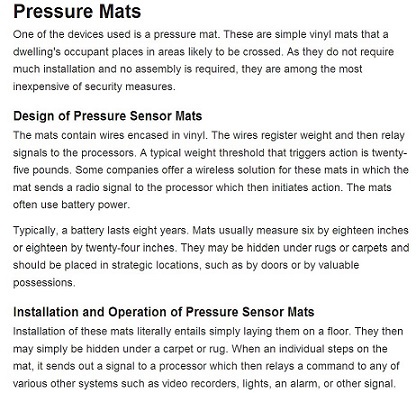
Source:
http://www.homesecurityguru.com/pressure-sensing-measures
http://www.homesecurityguru.com/pressure-sensing-measures
Simplicity
Assembly for a basic pressure sensor:
http://www.instructables.com/id/Conductive-Thread-Pressure-Sensor/
Materials:
- 1.5 mm neoprene from http://www.sedochemicals.de
- Conductive thread from www.sparkfun.com
also see http://cnmat.berkeley.edu/resource/conductive_thread
- Stretch conductive fabric from www.lessemf.com
also see http://cnmat.berkeley.edu/resource/stretch_conductive_fabric
- Fusible interfacing from local fabric store or
also see http://www.shoppellon.com
- Velostat by 3M from http://www.lessemf.com
also see http://cnmat.berkeley.edu/resource/velostat_resistive_plastic
- Regular thread
- Machine poppers/snaps
- 1.5 mm neoprene from http://www.sedochemicals.de
- Conductive thread from www.sparkfun.com
also see http://cnmat.berkeley.edu/resource/conductive_thread
- Stretch conductive fabric from www.lessemf.com
also see http://cnmat.berkeley.edu/resource/stretch_conductive_fabric
- Fusible interfacing from local fabric store or
also see http://www.shoppellon.com
- Velostat by 3M from http://www.lessemf.com
also see http://cnmat.berkeley.edu/resource/velostat_resistive_plastic
- Regular thread
- Machine poppers/snaps
Tools:
- Pen and paper
- Fabric scissors
- Iron
- Sewing needle
- Popper/snap machine (handheld or hammer and simple version)
- Pen and paper
- Fabric scissors
- Iron
- Sewing needle
- Popper/snap machine (handheld or hammer and simple version)

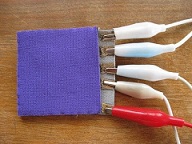
Link to video demonstration:
http://www.youtube.com/watch?v=3rFb-O64wL8
MOTION SENSORS
Pros
*Fewer false positives than pressure sensors
*Provides natural control point for floor
Cons
*Too large a range (difficult to light 1 square only)
*Adding (several) sensors to a wall
*Price high (multiple sensors)
*Connection to floor could be difficult
Recommendations
*Find alternative means of triggering lights
COST
Carpet Installation
*The cost to install carpet is between 600 and 800 dollars for 200 square feet.
* Average cost per square foot is dependent on the type of carpet you use, but the kind we used costed $.99.
Fiber optic installation
*A kit of fiber optic can be sold for hundreds of dollars for the ceiling; pricing for the floor would be similar
- $85 to as much as around $400
*Installation is dependent on location and quantity
*Fiber optics costs $0.13 a foot and with roughly 6 feet of fiber optic cable in a square foot of carpet, our carpet would cost $1.77
*The cost of the basic pressure sensor shown earlier is $15 dollars to make. However this is extremely sensitive and we wouldn't need it to be this way for our particular purpose. A less sensitive pressure sensor would be cheaper, and since one sensor covers nine square feet we estimate that it would cost around $.56 per square foot.
Illuminator
*$110 per room
PUTTING IT ALL TOGETHER

Sketches during a brainstorming sessions regarding cost of products, which way we want the light to come from off of our carpet squares, and how we would be able to get our fiber optic design to work with pressure sensors.
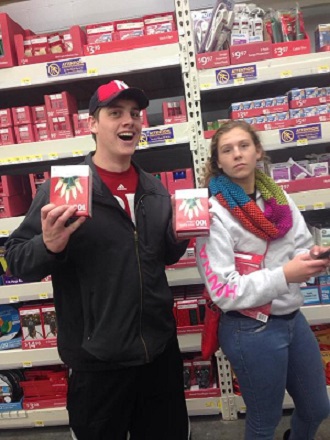
An over-enthusiastic Trevor holds the lights that we took an adventure to Wal-Mart to pick up for our prototypes.
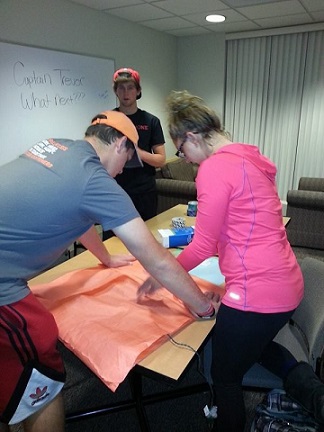
This is one of our prototyping sessions where we were first setting up our light up floor design. We put christmas lights in a circular shape between two pieces of paper to simulate how our floor would light up when you stepped on it.
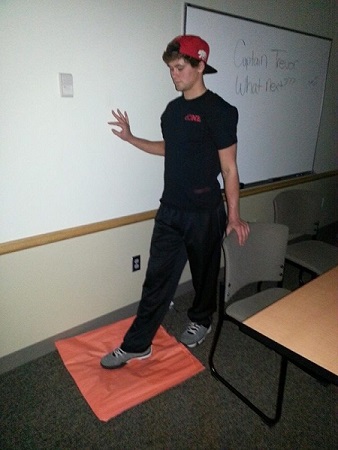
Another demonstrating; stepping in the middle of this "carpet square" would trigger the lights to turn on.

Our biggest decision concerning the light up floor itself was whether to have a specified path light up when someone stepped on it or to have one specific to the path that you were walking at any given time. We decided that it would be more practical to have one that depended on where the user was walking because people aren't always navigating to the same place when they travel in the dark; their path is dependant on what they need to do and where they need to go, so the ability for the floor to be very user specific was important.
The checkerboard pattern represents how each carpet square would light up corresponding with the carpet squares arround it. For example, if pressure was applied to a blue square, all of the green squares around it would light up as well. This would provide light in four different directions that a person may want to travel in depending on the single square that they stepped on.
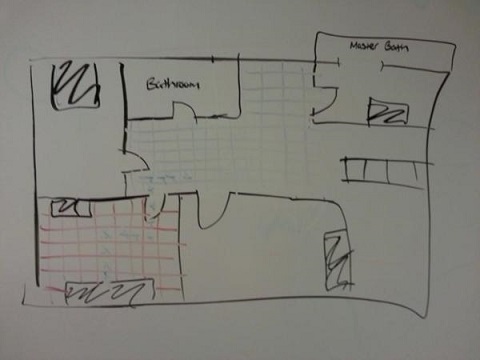
Mock floorboard design for an entire house
This is a design of the carpet layer of our final product. The colors, like the diagram shown earlier, demonstrate how the carpet squares correspond with one another. If someone steps on the green light, all of the squares with yellow lights around it illuminate.
This picture demonstrates how the fiber optic cables work beneath the actual carpet. The cables run frm one end of the lights in the carpet squares, through the floor, and up the wall into an illuminator that is the main source of electricity.
This diagram shows how the pressure sensors would be positioned beneath each of the carpet squares.
This is a sideview of how our floor would look. At the bottom would be a base of some sort; whatever the foundation for the floor is. Directly above that would be a non-conductive textile, conductive textile, and another non-conductive textile. Sandwiched between the two non-conductive textiles is where the fiber obtic cables would be inserted, and the conductive textile provides the functionality for the motion sensors. The carpet with fiber optic strands woven into it rests on the top.
GENERAL EXPLANATION
The final carpet prototype that we designed combined fiber optic and motion sensor technology. Although we were not able to test it with these particular components, we have a strong understanding of how we would go about implementing it after working out all of the details.
The carpet itself would be made of 3-by-3 foot squares. Edge-emitting fiber optic cables would be woven into certain pieces of thread, all distributed evenly among the square. There would be one end emitting fiber optic cable on each of the carpet squares. It would start from underneath that particular carpet square, underneath the rest of the carpet, and finally up the wall, connecting to the illuminator which holds the main source of electricity for the fiber optics.
Underneath each carpet square would be a two pressure sensor devices, shown in one of the drawings above. It would be set to react to a weight of 50 lbs or heavier. When a person or object 50 lbs or heavier triggered one of the sensors, there would be a circuit connection between the pressure sensors and fiber optics that would have the carpet squares corresponding with those particular sensors.
When something triggers a pressure sensor, the fiber optics lights in that square, those directly in front of it, behind it, and on both of the sides turn on (this is also shown in one of the pictures above). If a person stands on a particular square for more than 30 seconds, then the lights in that square and all others triggered by it turn off. The purpose of this is to prevent the lights from staying on all of the time when a heavy object such as a dresser or bed is on top of the carpet and triggering the pressure sensors.
TEST
Because we don't have the resources or time needed to actually construct a carpet with fiber optic strands woven into it, our testing phase was focused on demonstrating the motion sensor/light relationship in our product. Each of the four pictures below explains what happens to the carpet squares as Trevor walks across them.

When Trevor is not standing on any of the carpets, he is not triggering any of the pressure sensors and therefore none of the carpet squares light up.

As Trevor took a step onto the first carpet square, he triggers it's pressure sensors. Both the square he was standing on and the square in front of it light up. This allows Trevor to see the space where he was standing and directly in front of him. If there had been squares on the sides or behind the carpet square that he stood on, those would have lit up as well.
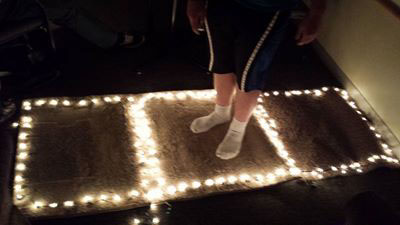
Trevor then took a step into the middle square, he triggers its pressur sensors. This lights up both the square in front of it and behind it. This way he would be able to see the space where he was standing, any obstructions directly in front of him, and any obstructions directly behind him in case he decided to turn around. If there had been carpet squares to the left or right of the one Trevor stood on, those would have lit up as well.

As Trevor stepped onto the third square, he triggers its pressure sensors. The first square that he stepped on no longer lit up, but the square directly behind him and the one he stood on did. This allows Trevor to see the space around where he is standing and anything behind him in case he decided to change directions. If there had been carpet squares in front or to the sides of the one he stood on, those would have lit up as well. The carpet square that Trevor had originally stood on was no longer lit because he wouldn't need to see things in that area without first traveling back to the second carpet square he stood on.
Link to the PowerPoint we used in our presentation:
https://www.dropbox.com/s/wtvtz96pu2vw81m/1%2B1%3D3.pptx
============================================
Module 4
HOTEL FIRE EVACUATION SYSTEM
IDEATE
After completing Module 3 with our light up carpet idea, our team had a lot of difficulty at the beginning trying to figure out where to go next. We made a table of positives and negatives about our original light-up carpet idea, as well as questions and other ideas that we had about it. There were two major areas that we wanted to improve:
-Market desirability
-Installation efficiency
We went and talked to Dr. Dwayne Ball, the department chair and associate professor of Marketing at UNL, about our light-up carpet. The main points that we drew out of our conversations with him were:
-Marketing to a broader audience than the specific user, such as carpet stores
-Determining a goal market siz that we want our product to take up
-Countering the price disadvantage that we had by enhancing our product in other ways
-Figuring out a way for the light-up carpet to work in emergencies, such as a power outage
-Changing the light-up carpet so that it had more of a "need" factor as opposed to just a "cool" factor
The last two points were especially interesting to our group. Those combined with our two original improvement areas gave our group solid direction in making positive alterations and ideation.
We originally wanted to go and talk to carpet distributors in the Lincoln area to get a sense of the feasability and desirability of our product. In order to sell to customers, we would first need to convince distributors that our product was worthwhile, and talking to them about these aspects would have given us a better sense of that. However given the time constraints and the fact that our goal wasn't to "pitch" our idea to the carpet selling industry, we needed to look in a new direction.
We decided to change from residential to commercial markets after we realized how limited the use of the light-up carpet was in residential homes. Our new market would be tailored towards but not limited to new commercial lodging buildings, namely hotels.
To address our installation efficiency issue, we decided to look into making carpet squares that had self-contained lighting sources. It would be very difficult, tedious, and expensive to have an illuminator and wires corresponing with each carpet square in every single hotel room. Once we found out that turning it into a self-contained unit was possible, we decided that this was going to be one of the major changes in our product.
Looking back at our conversation with Dr. Ball, ideation led us in a direction where we could add a safety aspect to our product as well as increasing its "need" factor. We thought about ways in which we could build new hotels that would make them more desirable to stay at than previously existing ones. This gave way to our new project idea: an improved fire escape system for hotels using the technology from our light-up carpet.
We originally wanted to go and talk to carpet distributors in the Lincoln area to get a sense of the feasability and desirability of our product. In order to sell to customers, we would first need to convince distributors that our product was worthwhile, and talking to them about these aspects would have given us a better sense of that. However given the time constraints and the fact that our goal wasn't to "pitch" our idea to the carpet selling industry, we needed to look in a new direction.
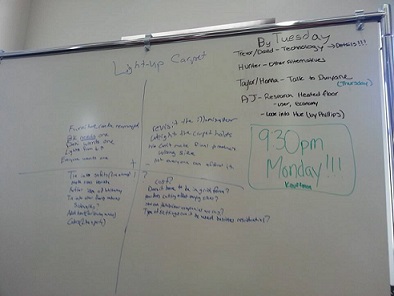
Table of positivies, negatives, questions, and ideas regarding our light-up carpet.

Ideating phase where we deciding to switch our target market and the power source of the light-up carpet.

Deciding the most efficient way to make the carpet squares self-encapsulating instead of needing to be connected to an illuminator.

Questions on how the carpet squares would work in our emergency escape system.
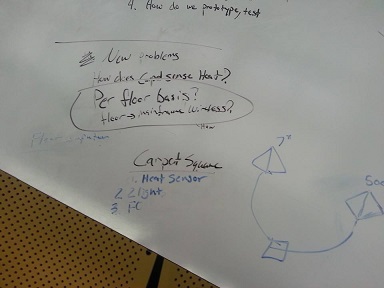
Beginning to determine what our carpet squares would need to do and how they would interact with each other.
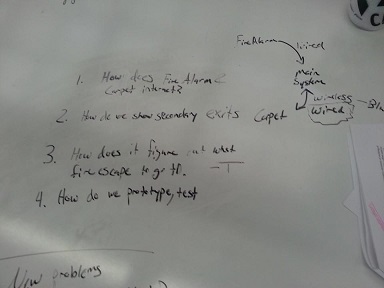
This is a list of the main issues we saw with the ability to design the fire escape system and questions that we would have to answer in order for it to work.

A mind map exploring what types of objects and systems are involved in typical fire alarm systems and a few of their major setbacks that we believe our new fire escape system improves.
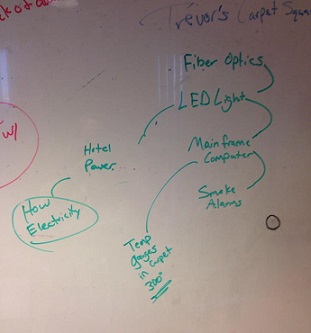
A skeleton map of how our new fire escape system functions
EMPATHY
After deciding to switch our main market targets from residential use to commercial use, we looked into a lot of information on hotel fires. The National Fire Protection Agency has data collected from a few years ago regarding confined hotel fires, all of which helped us understand the type of problem that we would be looking to fix with our prototype. The link to the pdf of all of the NFPA findings is below, along with a few graphs and tables to support the need for our new fire security system.
We called eight different hotels to try and schedule meetings to talk with someone about current emergency evacuation systems and routes, but were transferred to a voicemail in HR each time so were unable to obtain this information.
-http://www.usfa.fema.gov/downloads/pdf/statistics/v10i4.pdf


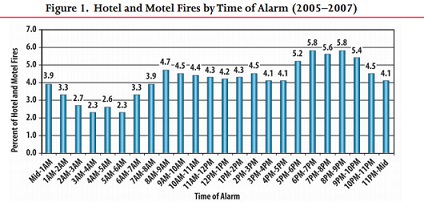
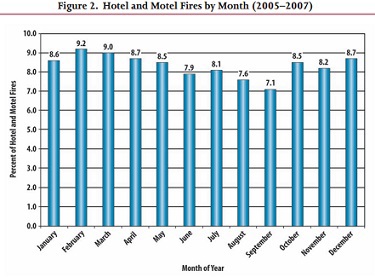
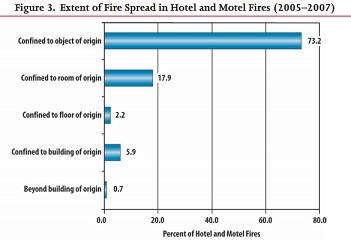
Along with all of the data we found from the NFPA, we thought about our own experiences with safety escape routes. Below is the fire evacution procedure for one of the dorm rooms inside of Kauffman Academic Residential Center. Most of the students that we talked to inside of Kauffman had no idea what the real fire escape plan was, or even that there was a plan like this on the back of everyone's door. This was similar in the other dorms that our group members lived in as well. We realized if there were ever a fire emergency, many of us would have no idea what the safest route to take was, giving us firsthand empathy into the situation on why a new fire emergency escape system was necessary.

DEFINE
POV directed towards hotel guests:
People using a commercial lodging establishment need a way to move around in unfamiliar territory
POV directed towards hotel guests:
Designers of commercial lodging establishments need a way to provide a convenient form of navigation to their users
Combined POV:
Designers of commercial lodging establishments need a way to provide the users with a convenient form of navigation in unfamiliar territory
Final POV:
Commercial lodging establishments need a way to provide guests with a dynamic egress solution during a fire because guests may be unfamiliar with the layout.
PROTOTYPE

This is a diagram of how the self-encapsulated carpet squares would work. The fiber optics would still be woven through the carpet like they were previously. Instead of having an illuminator as the main energy source, each carpet square will have a small LED light built into it. There is a heat sensor on the bottom of the carpet square to detect when it reached a certain heat level. A single wire would run out of each carpet square and lead to the Fire Alarm System and main Power system so that all three would be able to work in line with one another.
FIRE ESCAPE ROUTE DIAGRAM
The pictures below are a diagramed explanation of how our fire escape system would direct hotel guests in the event of a fire.

Above is a key to use for the three diagrams below.

This is the picture of the main floor plan of a hotel. In this diagram, the fire is occuring right in the middle of the floor. The heat pads on the bottom of the carpet square there would send a message to the mainframe computer indicating that it had reached a specified heat threshold, and the mainframe computer would determine the safest route possible based upon the fire location. The corresponding directions would then be lit on the carpet squares in order to guide hotel guests out using the safest route possible.

This scenario is similar to the above diagram, but the fire is happening in the basement now instead of the main floor.

the yellow triangles are showing the secondary route when the fire cuts off the path
GENERAL EXPLANATION
When a smoke alarm detects a fire, our mainframe computer tries to detect the fire's location through temperature gauges in our carpet squares. If a fire is detected, the computer directs the flow of traffic away from the fire and to the safest exit. If no fire is detected, the normal evacuation routes are lit. The computer lights half of the diamond indicating whether the user should go left or right down the hallway. The square is lit by an LED lightbulb that is attached to a edge- emitting fiber optic cable that is woven into the carpet square. A switch is used to light either half of the square.
TEST
We didn't have the resource or time needed to actually implement our fire escape system, so our testing consisted of showing how the lit carpet squares would work. The two pictures below explain when and why that particular side of the carpet would light up during a fire.

Each carpet square will point in the direction away from the higher heat source. For example, if a person walked out of their room during a fire emergency and saw the carpet square lit in this way, it means that the highest temperature is coming from the left and she should take the safest escape route possible by following the direction that the carpet "arrow" points, which in this case is to the right.
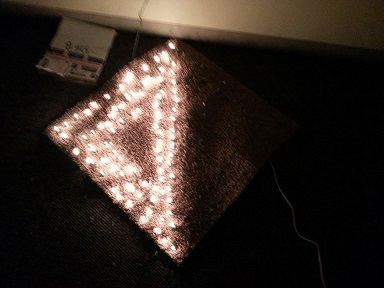
If the carpet is lit up and points this way, it means that the highest temperature is coming from the right and they should take the safest escape route possible by following the direction that the carpet "arrow" points, which in this case is to the left.
DIRECTIONAL TESTING
In order for our escape route to be affective, users need to be able to understand that the floor squares are pointing them in the direction that they should travel. To try and test this, we asked Kauffman Academic Center residents to help us out. We showed them the carpet square unlit and then asked them to go into their dorms rooms. While they were in the room, we would light one side of the carpet square to indicate the direction that we wanted them to travel. Through the door, we told them to pretend that there was a fire inside of Kauffman and the alarms had just went out. They would open the door, and try to determine where to go. Our hope was that they would openthe door, see the carpet square, and know to walk in that direction. We asked 10 different people to do this, and all of them recognized that the carpet square was pointing them in the direction that they were supposed to go in a fire emergency. Below are a few pictures of our directional testing process.


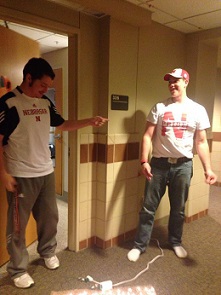
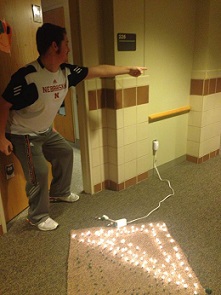
Our Module 4 presentation
